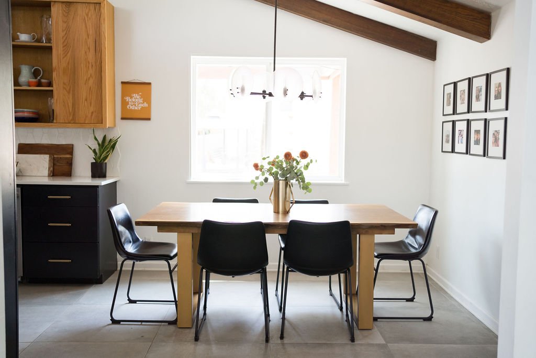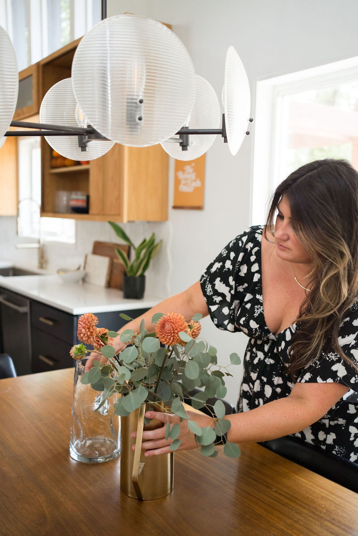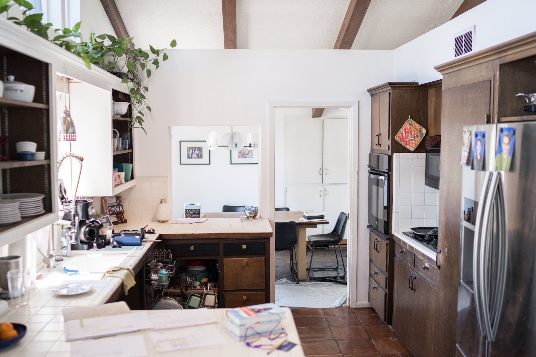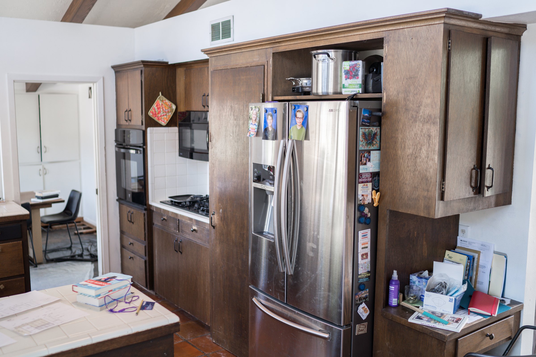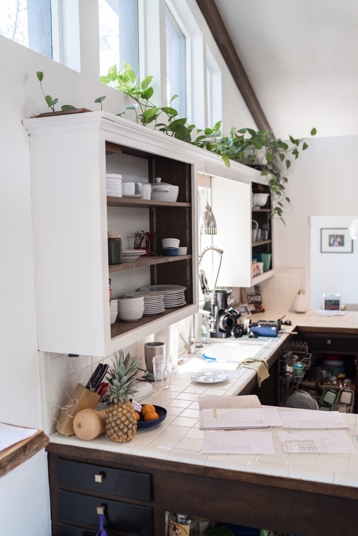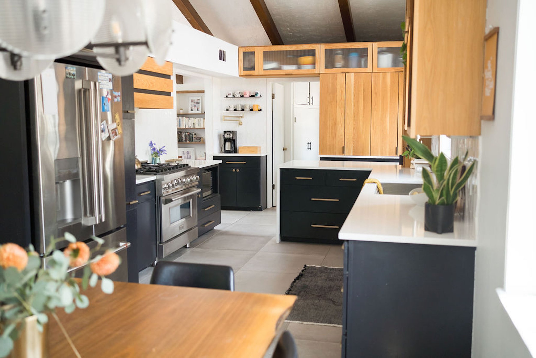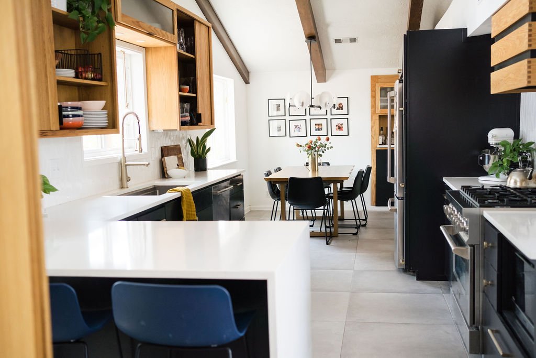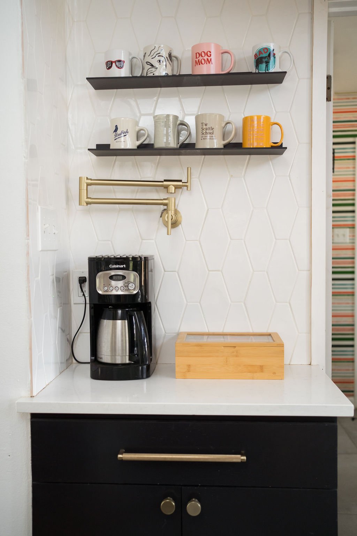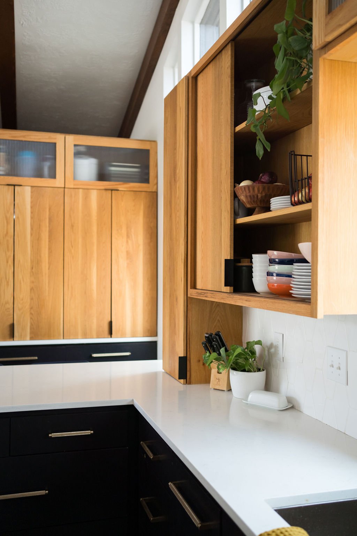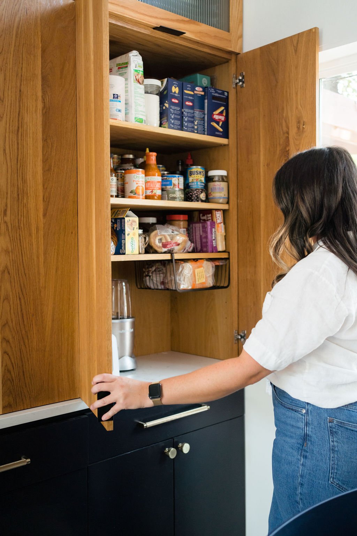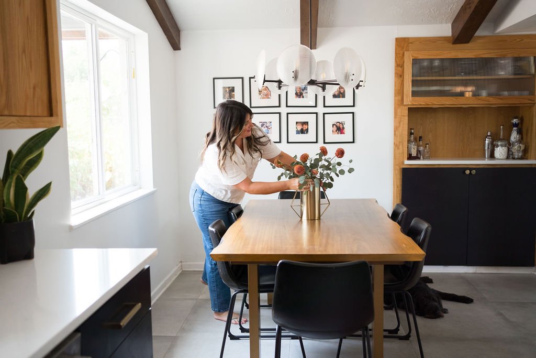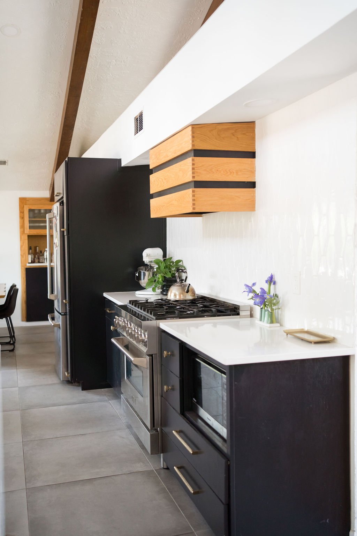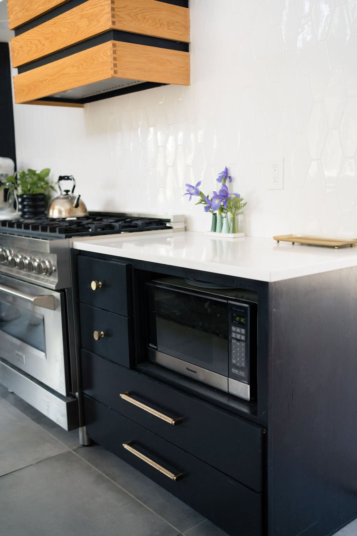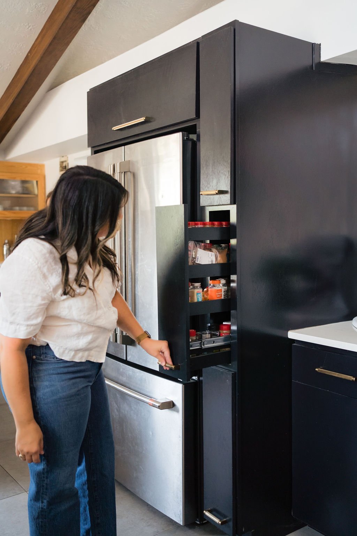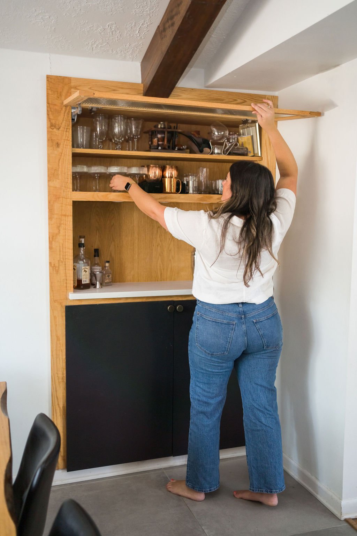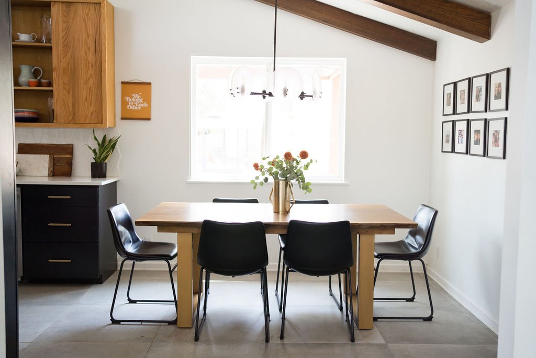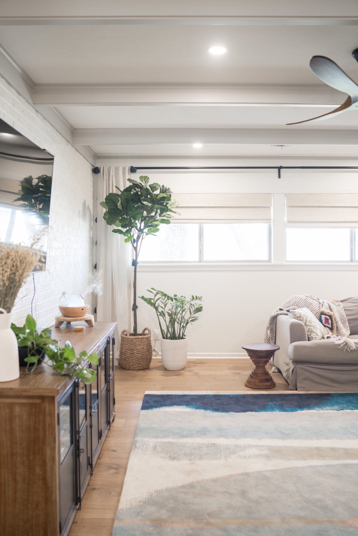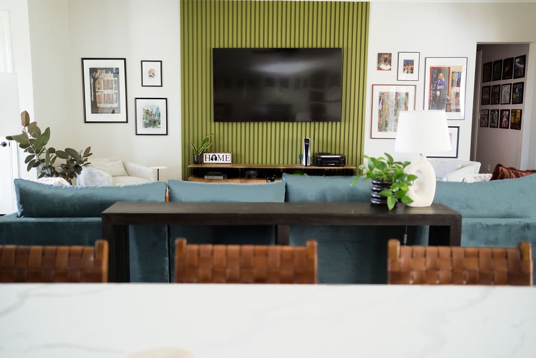I want to talk to you about the mid-century modern kitchen remodel I recently wrapped up for my clients, Jeremy and Jen—who also happen to be my brother and sister-in-law.
What can I say, we like to keep it in the family here at Cultivate Your Space!
Jeremy and Jen wanted a functional kitchen remodel in a way that still captured their style but *also* didn’t impact the resale value of their house.
Which is actually a lot harder than it looks.
Jeremy and Jen are both hosts. They love to have large gatherings at their home. We’re talking parties of 100 people, holidays for all the family, multi-family weekend gatherings, sleepovers, etc! They are the fun party house for sure.
When it came to the kitchen remodel, we knew there had to be plenty of space to gather. Jen loves to cook, and her kids are often joining her in the kitchen. The set up of the kitchen before was small for the size of the house and didn’t allow much space for more than two people at a time.
Mid-Century Modern Kitchen Remodel: The Before
Jeremy, Jen, and I all brainstormed together some ways to make the kitchen function for their family and their needs. At Cultivate Your Space, we believe that your space impacts your daily functioning and your mental health and the ability to gather without stressing over counter space, is a big deal!
In order to make the most of the square footage of the kitchen space, we knocked down a wall that was separating a former dining room. The existing main area layout had a massive living room, and a kitchen with an eat in breakfast nook as well as a dining room separated by a partial wall and pocket door.
Due to the fact that Jeremy and Jen often have 10 plus eating in their home, we took over an area of the large living room to add a 12 person dining table. Don’t worry this is still PLENTY of space for entertaining in the living room. This change allowed us to eliminate the former dining room, which had been used for the past 8 years as a kid’s art room. The kids had outgrown this space and it was now time to prioritize the kitchen.
By removing the wall in between the kitchen and former dining, we were able to extend the kitchen and open up the space significantly. The former dining room now houses the kitchen table, but in a much more practical way for daily family meals. The removal fo the wall also allowed for signifcantly more cabinetry and better flow.
On the other end of the kitchen, where the former kitchen table nook was, we added a peninsula with a waterfall countertop. This area provides counter seating for two and Jen’s favorite- the ability for guests or kids to be in the kitchen with her while she cooks. This layout change also allowed us to use the entire laundry room shared wall as a pantry, appliance garage, and coffee station! The square footage gained in this kitchen is truly remarkable!
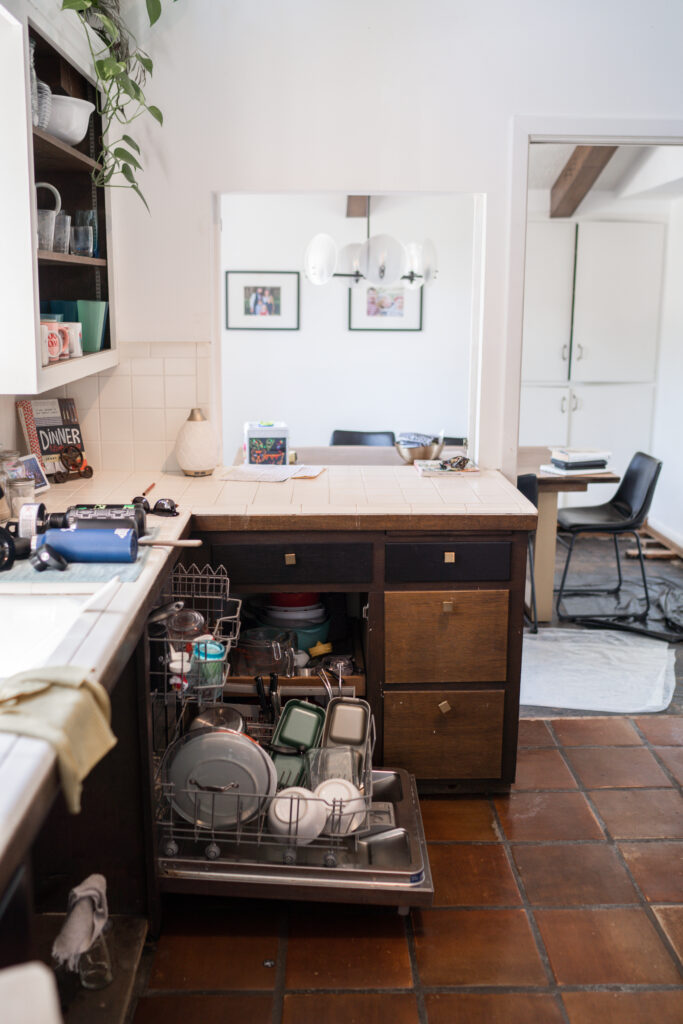
When it comes to renovating, most homeowners don’t think about things like…
-
Dropping $10k+ on a modern kitchen remodel but making design choices that won’t feel outdated in 2-4 years.
-
Choosing classic finishes that compliment your style, even if you’re going for a more modern look.
-
Creating more space functionality without looking like you tore a page out of an IKEA catalog.
Jeremy and Jen also knew that when you work with me on Give Me The Vision, you get access to my designer-only trade discounts at major retailers at places like CB2, West Elm, Anthropologie, and more. This means that replacing items like light fixtures and other pieces ended up saving them so much, that their Give Me The Vision fee was (basically) covered.
Mid-Century Modern Kitchen Remodel: The After
Here are some of the key things I incorporated into the functional design of this mid-century modern family kitchen remodel:- I mapped out a more functional kitchen flow for them and their family with A LOT more storage—including a coffee-making station and pantry.
- We added even more functional kitchen storage in the kitchen remodel by creating an “appliance garage.” The appliance garage gives them functional storage to keep items like their blender, toaster, and waffle maker. It makes for easy access without needing to have them on display on their counters at all times.
- We added a phone charging station for their pre-teens to use at night that would also keep them off their phones before bedtime—a win-win!
Mid-Century Modern Kitchen Remodel: The Client Feedback
And here’s what Jeremy and Jen had to say about working with me to remodel their (and no I didn’t pay him to say this, just because they’re family):
“I love the way that Michelle is able to hear what we are looking for and then offer direction and expertise in the design that feels a lot more like us.” – Jeremy
“Michelle has great style and is able to ask the right questions to help me determine my priorities and my style while taking into account my budget. Michelle is masterful in her skill of breathing new life into a home and I am so thankful for work.” – Jenny
